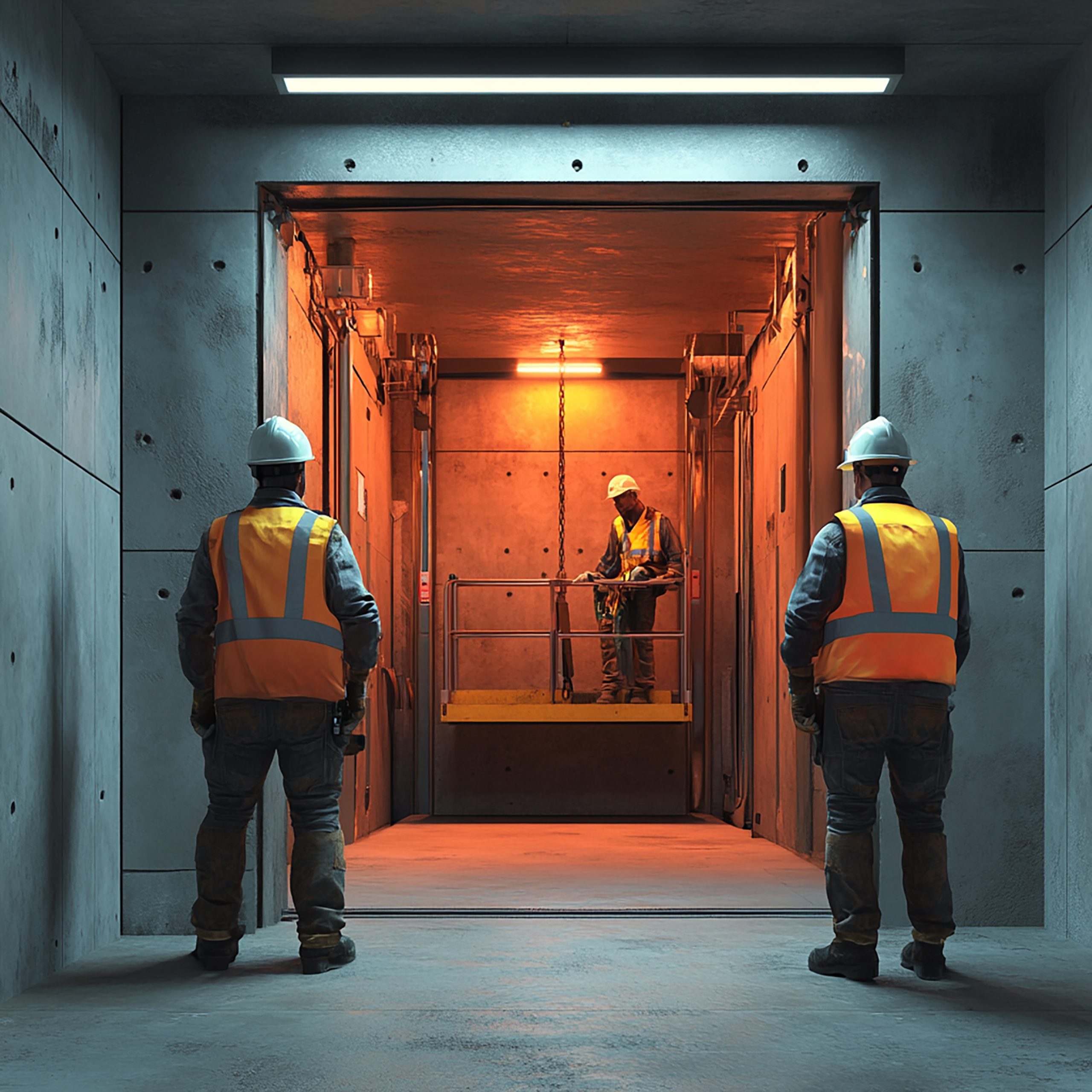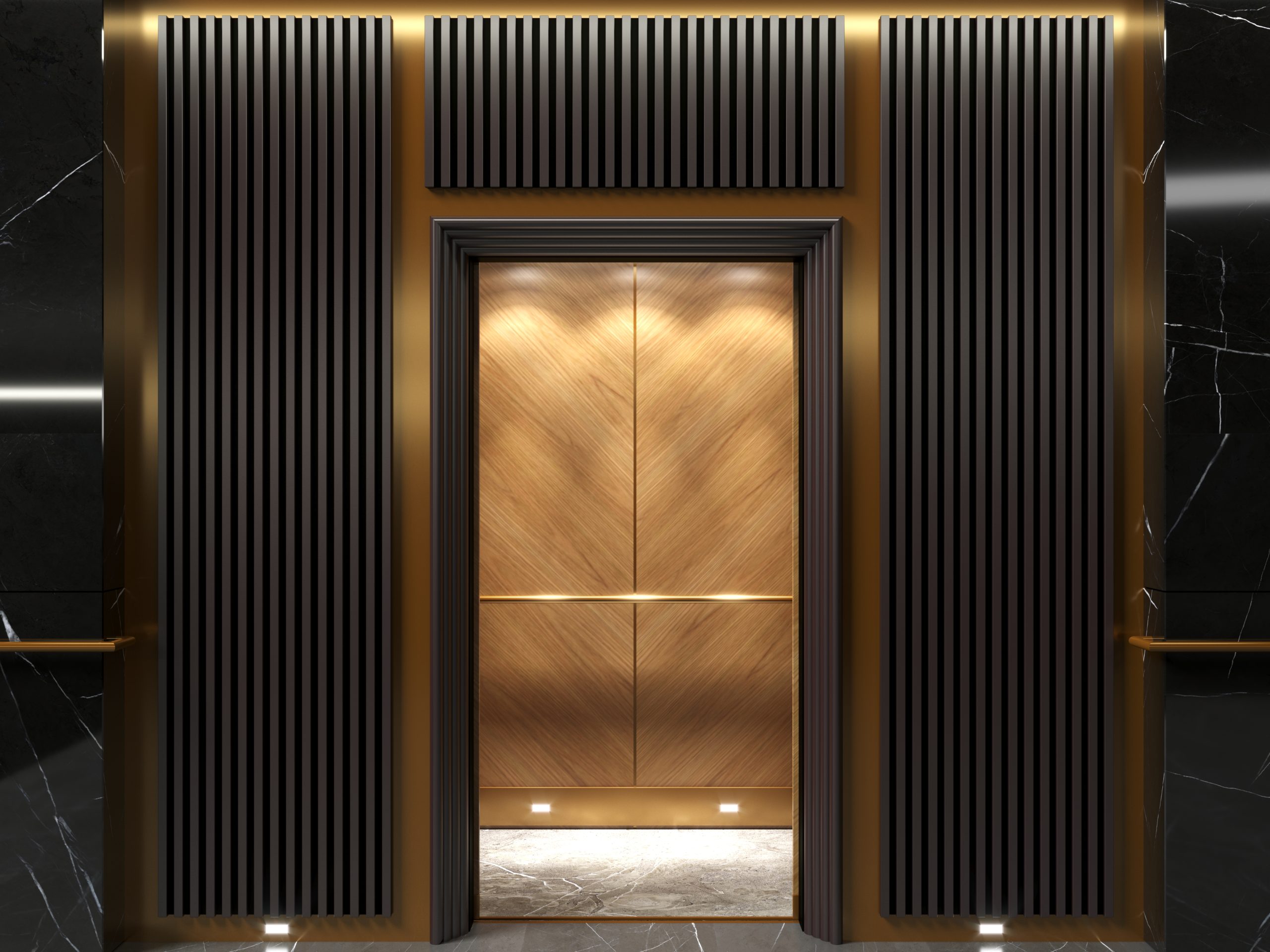Lift Installation

19+
Years
Experience

 Faq
Faq
Professional Lift Installation Services
With years of experience, UPleev ensure a smooth and efficient installation process, from initial consultation to final inspection. We offer a range of lift types and customization options to fit your requirements and budget. Complying with all safety regulations and industry standards, we guarantee a reliable lift system that enhances accessibility and convenience.
This guide to lift dimensions covers essential considerations for both residential and commercial settings. When planning a lift installation, working with certified professionals ensures the dimensions and specifications meet both regulatory and functional needs, while optimizing space and accessibility.
1. What are the standard dimensions for a residential lift?
UPleev is able to provide customized solutions for your residential lifts. However, it is worthwhile to note that with the implementation of SS550:2020, refugee spaces must be considered so as to be compliant to the regulations. Printec is able to provide proper advice on the size and requirements to meet the latest regulations.
2. What is the typical size of a commercial lift?
Commercial lifts are larger than residential ones, with dimensions typically around 1.2m x 1.4m to meet the Code on Accessibility in the Built Environment 2019. These lifts need to accommodate more passengers or disabled person, making them inclusive for offices, shopping malls, and multi-level buildings.
3. How much space is required for a lift shaft?
The space required for a lift shaft depends on the type of lift and its capacity. It is essential to consult us to ensure sufficient room for both the shaft and the lift mechanism.
4. What is the minimum cabin size for wheelchair accessibility?
To accommodate a wheelchair, the lift cabin should have minimum dimensions of 1.2m x 1.4m and door size of 900mm wide as stated in the Code on Accessibility in the Built Environment 2019.
5. How much headroom is needed for a lift installation?
UPleev can provide the headroom calculation based on BCA SS550:2020. This will include the run-bys and refuge spaces requirements together with the speed and height of the lifts.
6. How deep should the pit be for a lift installation?
UPleev can provide the pit calculation based on BCA SS550:2020. It is notable that the regulations requires the refuge spaces to be considered in the pit. Hence, the pit depth will include the run-bys and refuge spaces requirements together with the speed of the lift.
7. How do lift dimensions vary based on the number of floors?
Lift dimensions remain relatively consistent regardless of the number of floors. However, larger buildings that serve many floors may require bigger lifts to handle higher passenger volumes or heavier loads. The shaft size and motor specifications may need to be adjusted accordingly, especially for high-rise buildings where the lift system experiences more stress. The size of lift and its capacity are stated in SS550:2020 Table 6 – Rated load and maximum available car area.
8. What are the key factors to consider when installing a lift?
The key factors include the type of building (residential or commercial), the number of floors, load capacity, safety regulations, budget, and space availability. Additionally, you need to consider the purpose of the lift (passenger or goods) and energy efficiency.
9. How long does the installation process take?
The manufacturing process will take around 12 weeks, which the time needed for the lift shaft to be built. After delivery, the lift installation process typically takes 8 to 12 weeks, depending on the complexity of the project, the type of lift, and the building structure.
10. What are the different types of lifts available for installation?
Under Regulation 27 of the Building Control Regulations Section K, the Approved Solutions for Lifts are equipment that comply to either SS550:2020 or EN81:41.
11. What is the cost of installing a new lift?
UPleev can provide a value for money and detailed quotation, depending on the lift type, building requirements, and any customization involved. Factors influencing cost include the number of stops, load capacity, materials used, and added features like aesthetics or destination control access systems.
12. What are the safety requirements for lift installation?
UPleev is a Bizsafe Level 3 company which complies to the safety requirements stringently. We do not take chances when it comes to safety and is proud of our safety records.
13. How do I choose the right lift for my needs?
Choosing the right lift depends on your building’s purpose and layout. Consider factors like passenger traffic, space constraints, budget, and whether the lift is for residential, commercial, or industrial use. UPleev will help you find a solution that meets your specific requirements.
14. Can lifts be installed in existing buildings or only in new constructions?
Lifts can be installed in both existing buildings and new constructions. Retrofitting a lift into an existing building may require additional structural work, such as building a shaft or modifying current architecture, but it is a common practice.
15. What kind of maintenance will be required after installation?
After installation, regular maintenance is crucial for safety and longevity. The maintenance interval are clearly stated in SS550:2020 and typically includes monthly inspections, lubrication of moving parts, testing emergency systems, and cleaning. A maintenance contract with UPleev ensures smooth and uninterrupted lift operation.
